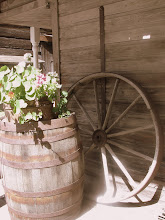On Sunday, we met with the builder to discuss doors & windows.... we came away from there, having accomplished so much more! We picked the exterior stucco colour, the
soffits &
facia etc, the shingles and narrowed down the rock. It's quite amazing actually that we can compromise and adapt so quickly when we need too! We had everything picked out color-wise for the exterior (a deep olive green stucco with an accent colour that was two shades lighter, neutral harvest shingles, earthy coloured rock, white trim and railings) ONLY to discover that cement stucco doesn't come in those colours and if one wants acrylic stucco (commercial quality) it's a $12,000 upgrade! Um - no thanks! So... in about ten minutes we completely changed the look of our house! This is a
decision that takes some people months to decide! The new look: 'slate' stucco, black railings, black shingles, 'sable'
soffits etc (anything metal cladding related) and the garage doors will be a slate/sable combo. The only thing that stayed the same is the black front door & shutters! This morning I went to look at the rock we had picked out (Dakota Top Rock) but found one that Miles might like better (
Teton Shadow Rock) because it's a bit more rugged. The company gave me a couple addresses to go check out that have used this rock - actually seeing a house is a bit more realistic than looking at a sample in a square box or a catalogue! Surprisingly enough, I'm almost sure that the house, that I took a picture of, is the one that we drove by last week & Miles really liked the rock on it... to the point that he was going to go back one of these days & knock on the door to ask what their rock was! Maybe we can avoid that step now!? One of the sample pictures was taken outside & the other was inside with a flash, so don't judge the rock on the colour quality of my photos! We had to move away from the earthy tones though due to the new stucco colour - both of these are neutral but more on the gray side with some black in it.

DAKOTA - TOP ROCK

TETON - SHADOW ROCK

A house with the TETON rock (the exterior isn't finished yet)












