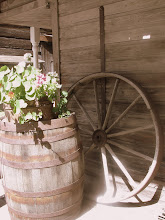So here is a sneak peek as to what the front of our house is going to look like. Because it is custom built and not a house plan 'on file' with the builder, we had no idea what the front would look like until they printed it off... we opted to make a few changes like adding gables, shutters, stone, decorative garage doors etc.
We have a corner lot and are doing a 'wrap-around porch'. A house plan that my parents have always had (but never used) had a big wrap around porch so it's kinda neat to look back and see where all your ideas emerge from! We have been so pleased with our building consultant too so that's always a bonus! None of the standard house plans were working (number of bedrooms etc) so he showed up at meeting #2 with a plan that he designed, having listened to all our dreams & wishes! He captured our home bang on & that's the plan we went with :) Along the way, he's been very receptive to our ideas & changes and has also shared valuable information on things that work and don't work....
 Draft #1
Draft #1  Draft #4
Draft #4 Inspiration!!! A house in the city that we have 'stolen' ideas from. We might end up going with shades of green but if that doesn't pass & we have to use brown - these may even be the colours we use!



